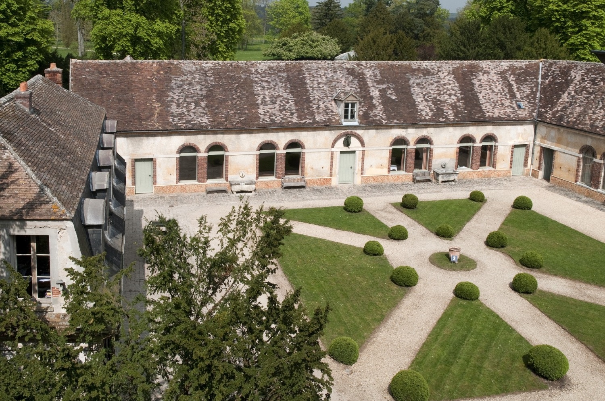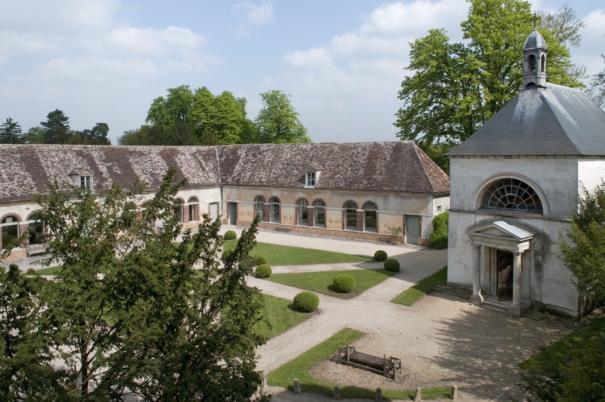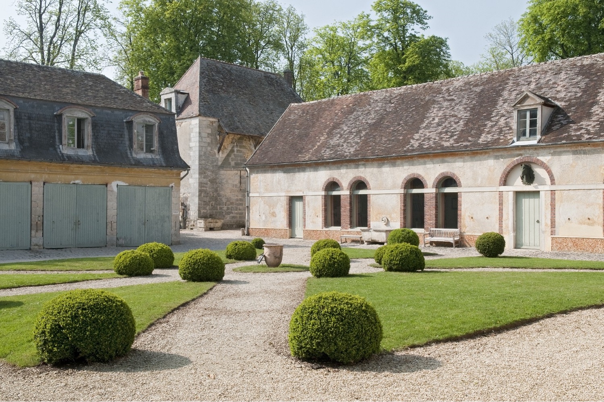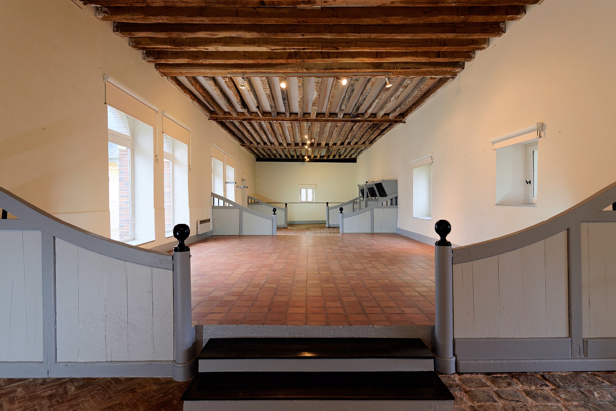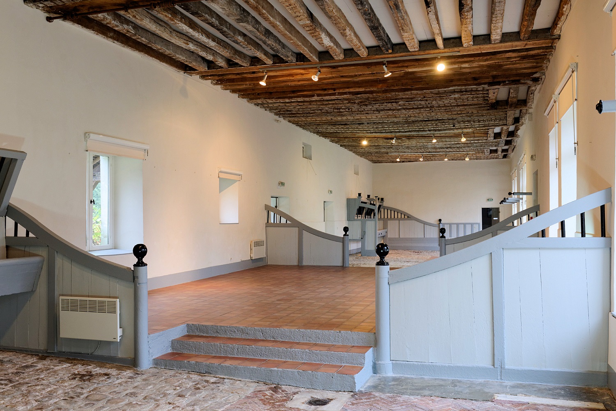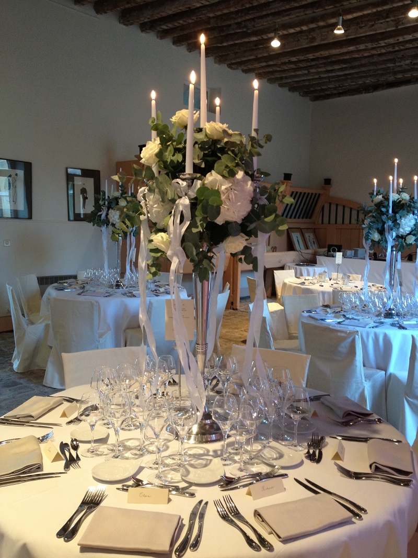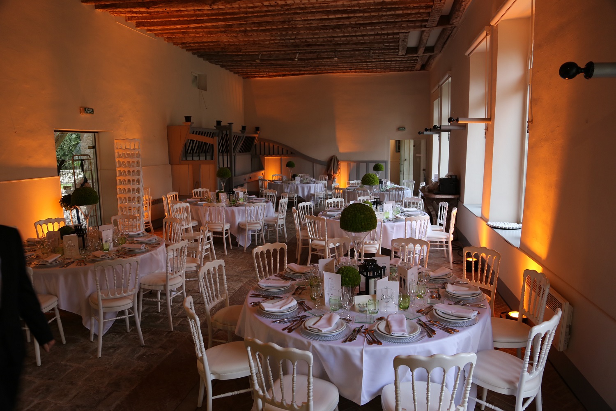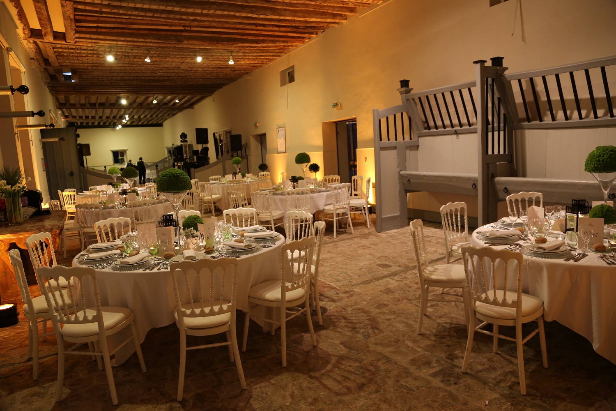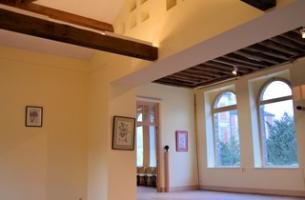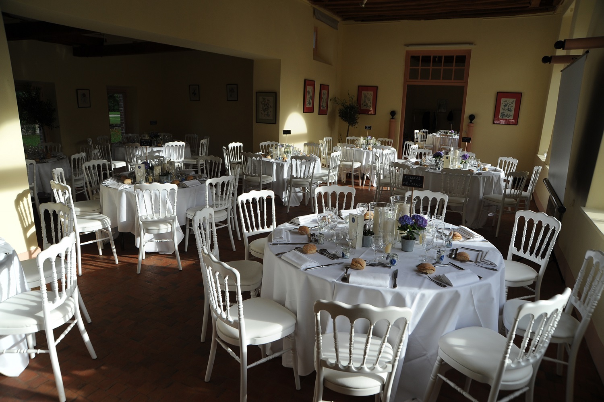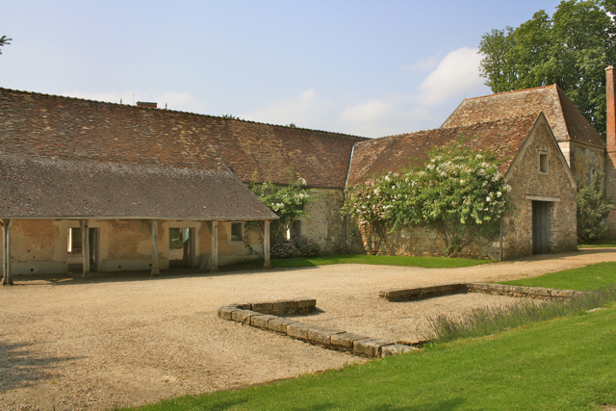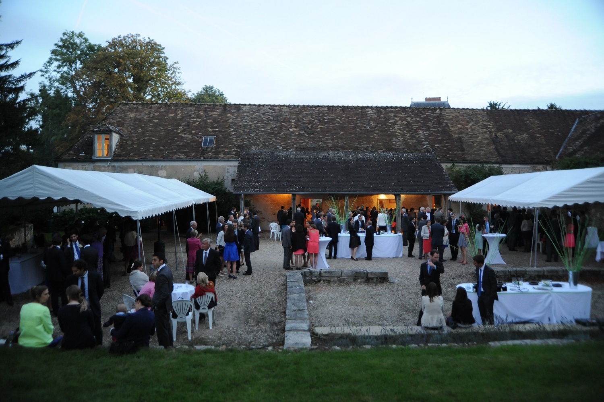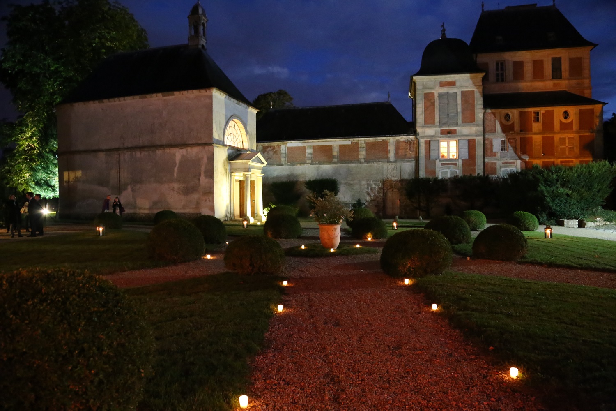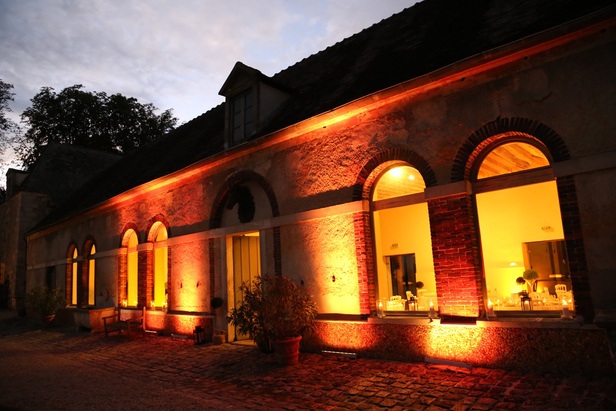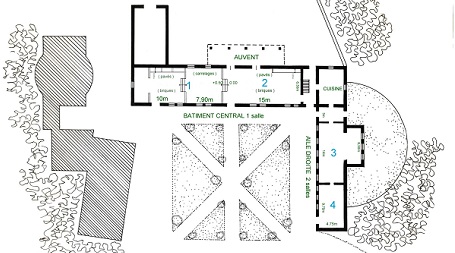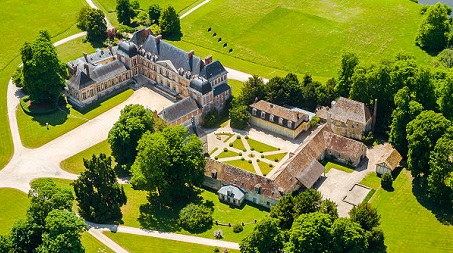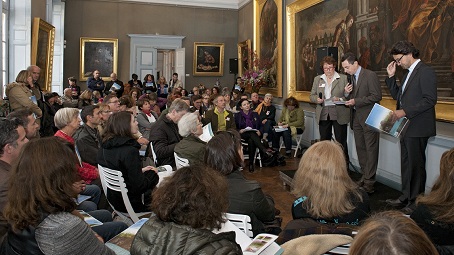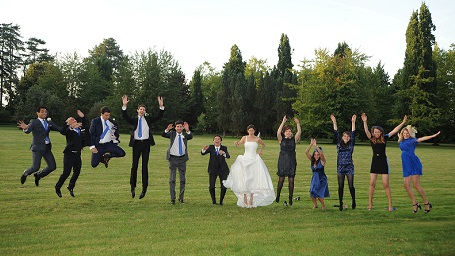In 1820 Louis-Martin Berthault transformed the French formal gardens into landscaped grounds. This change enabled the Château to blend even more so into the surrounding environment. A pathway was also created connecting the residence to the rustic-style lower courtyard. The courtyard was renovated and the stables transformed to take on the appearance of a large Italianate villa. Architect Louis-Emmanuel-Aimé Damesme, assisted by Berthault, opened up the facade of the stables with twin bay windows surrounded by brick, whose design is evocative of a cloister. The stable walls were covered with traditional rubble and an ochre-coloured plaster, and all of the buildings were harmonised with millstone foundations. The interior has retained traces of the building's original function : stalls and feeders, brick floors and the original cobblestones.
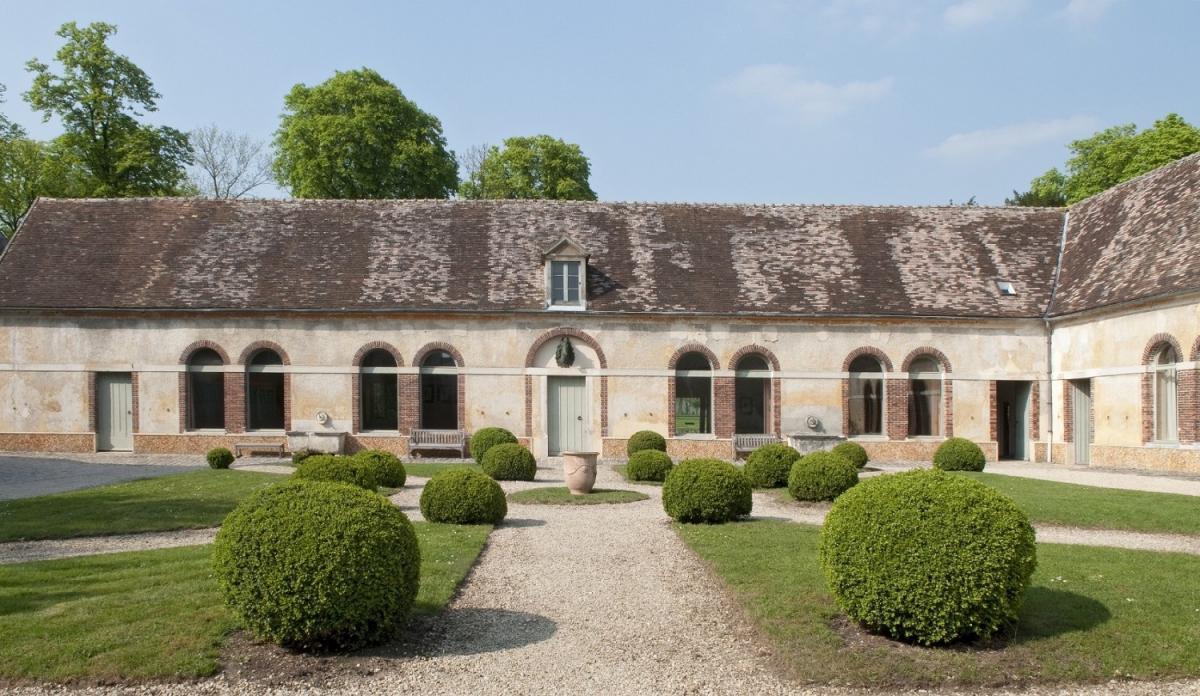
Today, this spacious venue with easy and open access to the exterior, offers an original setting, both elegant and relaxed, suited to work parties, receptions and corporate retreats. This warm and comfortable space, measuring 335 m², can be adapted to suit your needs and the number of guests.


